In this blog post, CHM cataloging and metadata librarian Erin Matson highlights the Chicago History Museum’s architecture collection, focusing on the newly available main inventory of architectural drawings.
Last spring a colleague and I had the good fortune to attend a workshop, Managing Physical & Digital Architecture, Design, & Construction Records, through the Society of American Archivists. I took a great deal away from this course, but one thing that stuck in my mind was repeated throughout the workshop: the design process is iterative and follows a well-defined life cycle. It’s something I see repeatedly working with patrons in the Abakanowicz Research Center (ARC). Many of the folks who come in to look at drawings in CHM’s architecture collection are renovating a building or recreating a particular design element. The design process then starts again, with sketches and schematic design drawings, transforming into working construction drawings, which may also make their way into an architectural archive someday.
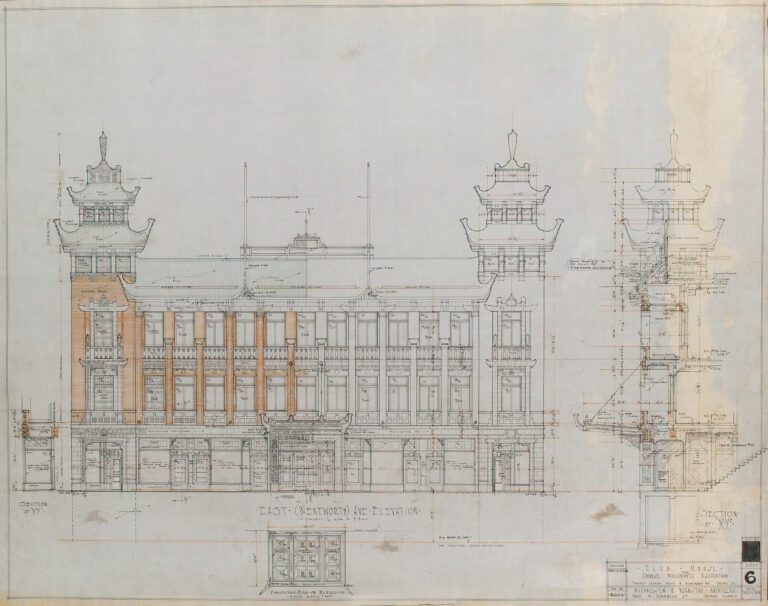
East elevation of the On Leong Merchants Association Building (now Pui Tak Center), 2216 S. Wentworth Ave., Chicago, September 1, 1926. Forms part of the Architectural records for buildings by Albert H. Ramp and related firms. CHM, ICHi-052096
It’s also how I’ve come to view the ongoing stewardship of this collection—the work here is also iterative. My role as the cataloging and metadata librarian has been to build on the work of archivists and curators before me, to continue improving access to this collection, so the cycle can continue.
The architecture collection at CHM is monumental, with significant contributions by major Chicago firms like Holabird & Root/Holabird & Roche, Harry Weese Associates, and Graham, Anderson, Probst & White, to name only a few. The holdings comprise architectural drawings, manuscripts, and photographs dating from the 1870s to the present. It is one of two major architectural archives collections in Chicago, the other being the impressive collection at the Ryerson and Burnham Libraries at the Art Institute of Chicago.
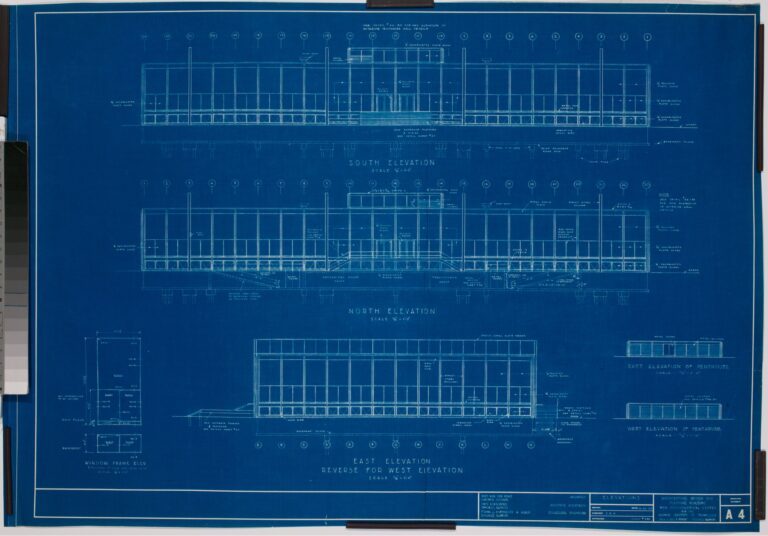
S. R. Crown Hall at the Illinois Institute of Technology, Drawing A-4, elevations (South, North, East), designed by Mies van der Rohe, October 15, 1954. CHM, ICHi-037805
The majority of CHM’s collection is made up of major commissions and commercial buildings, as well as a sizeable collection from the Chicago Board of Education of current and former Chicago school buildings. As a complement to the architecture material, we also have architectural guides, published histories, pamphlets, and ephemera. Additionally, CHM holds a sizeable collection of architectural photography by the firm Hedrich-Blessing. While the collection does contain a smattering of residential drawings, particularly for mansions and major commissions for wealthy homeowners, residential architectural history is best done through other ARC resources such as building permits, Sanborn fire insurance maps, and directories. You can read more about conducting house history research in a blog post by Ellen Keith, CHM director of research and access.
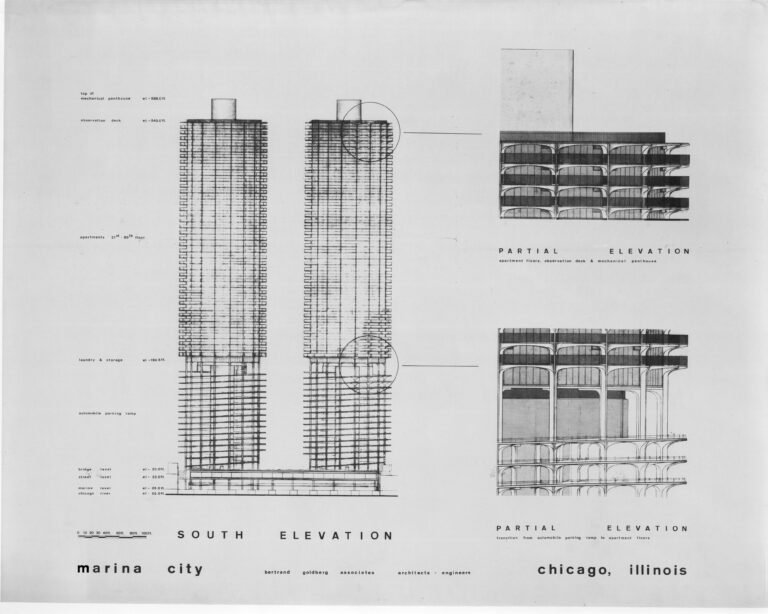
Architectural elevations for Marina City, designed by architects Bertrand Goldberg Associates, Chicago, c. 1965. Hedrich-Blessing photograph collection, CHM, HB-28621-A
It’s not clear exactly when CHM began collecting this type of material, but it started in earnest in the 1970s. Around this time, architecture used to be its own curatorial area of the Museum’s research collections. Before 1997, CHM had four reading rooms: Archives and Manuscripts, Library, Prints and Photographs, and Architecture. Each had its own analog catalog. After the creation of a single reading room (now the ARC) the research collections needed a single catalog. In 1999, CHM’s online catalog, ARCHIE, was established, and, going forward, new acquisitions of manuscript collections, published material, and prints and photographs were added, but the architecture collection wasn’t added at the same pace. Even today, only a small portion of CHM’s architecture collections are discoverable at the collection level in ARCHIE.
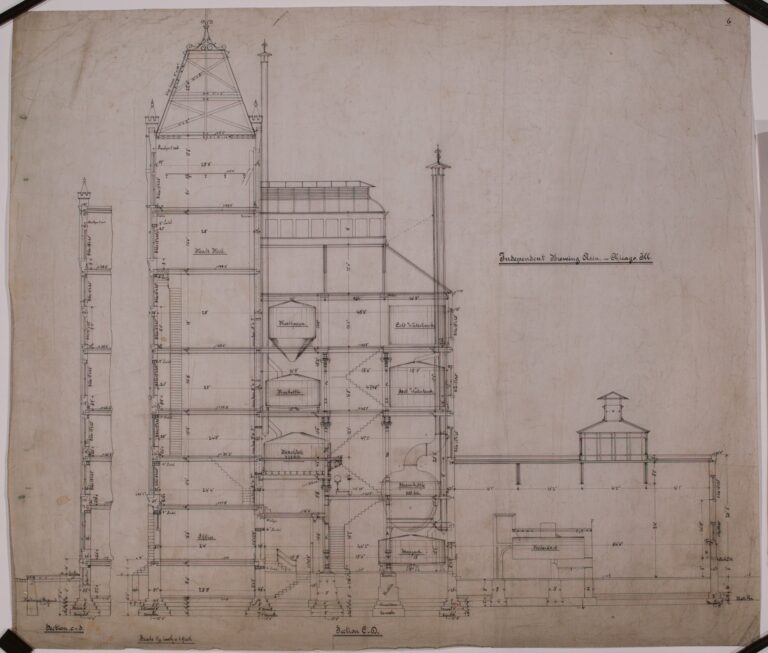
Architectural drawing of the Independent Brewing Association of Chicago by the Fred W. Wolf Company, c. 1877–1920. CHM, ICHi-085302
In fact, until very recently, the only entry point into the collection was a series of binders in the ARC . These binders are alphabetized by the name of the architect or firm, and each one has job sheets that represent a construction project or building with information like job name, job number, dates, total number of pieces, type of drawings, and material. In 2019, Research & Access staff begin transcribing information from these binders into an Excel spreadsheet. That spreadsheet was recently imported into Airtable, which enabled us to create a view for the general public to search. This work was an important first step, as it represents the first time this collection has been searchable, largely in its entirety, by the public—from anywhere. As we continue to process the collection and catalog the materials in a more traditional fashion, this inventory has become a useful tool that has served as a sort of master project index for the architectural jobs represented in CHM’s holdings.
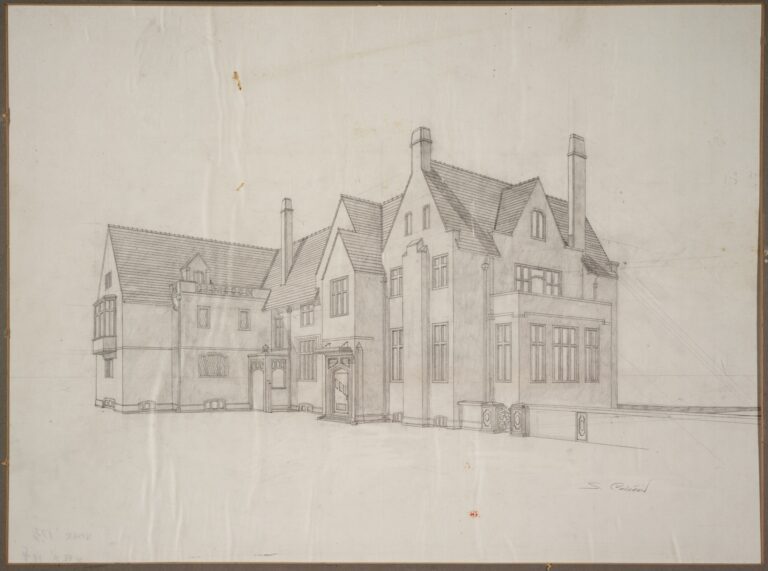
Undated pencil perspective drawing of the Loeb Mansion, 5017 S. Ellis Ave., Chicago. CHM, ICHi-039469; Stephen Condren, artist
We recognize there are still many challenges to navigating the collection, so we have created a research guide to the collection that helps with some of the idiosyncrasies researchers may encounter. We also acknowledge that searching in Airtable has its own set of challenges. While we are working within the confines of the resources available, we are striving to make more of our collections available. We have also created a guide to searching across our research collections that includes some tips and tricks for searching Airtable.
Last year marked a turning point for this valuable collection. Creating the public facing project index was just one small step. We also embarked on a series of initiatives to help us better manage the collection. With funding from the Alphawood Foundation, we were able to begin processing the unprocessed portion of the Graham, Anderson, Probst & White drawings. In doing so, we unearthed a few gems like a complete set of blueprints of the John G. Shedd Aquarium.
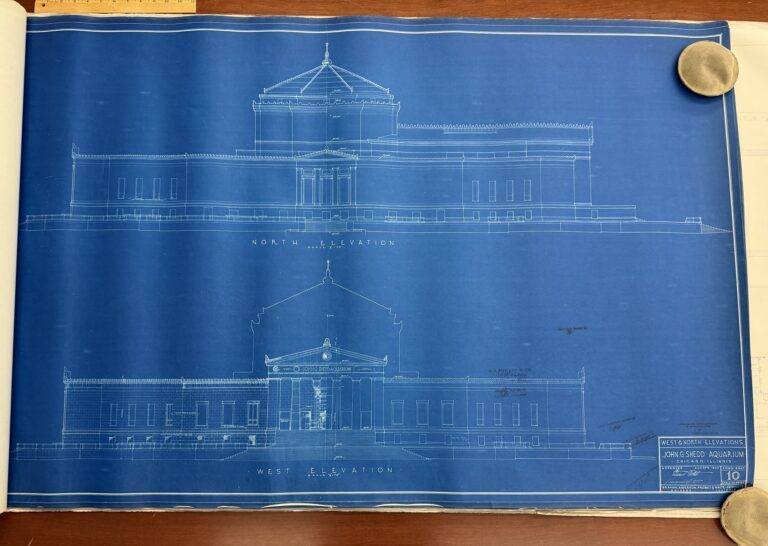
Blueprint showing the north (top) and west (bottom) elevations of the John G. Shedd Aquarium, designed by the firm of Graham, Anderson, Probst & White, 1927. Note the 12-inch ruler in the top left corner. Photograph by CHM staff
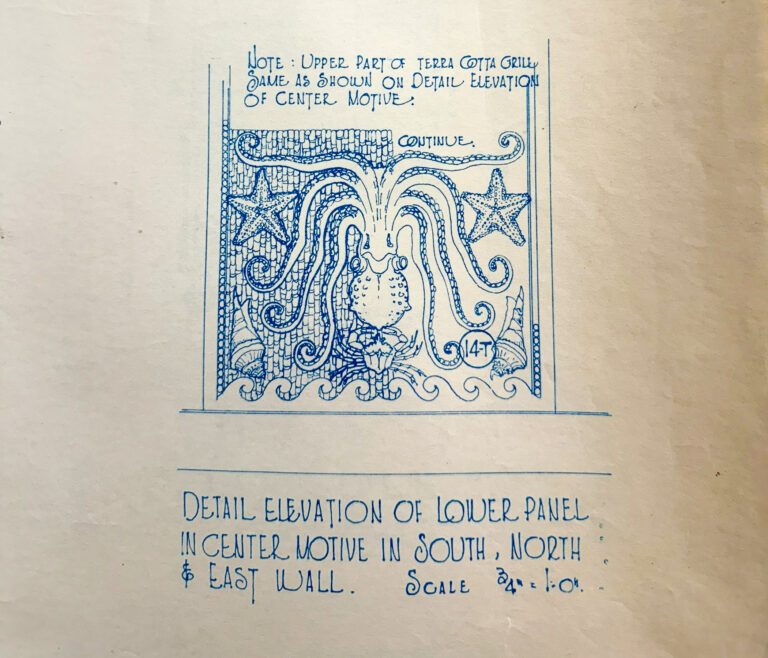
A detail elevation of a lower panel depicting an octopus, two starfish, and two shells. Photograph by CHM staff
We have also embarked on a physical inventory of architectural collections, particularly relating to the manuscript material that does not have its own entry point in the main architecture inventory. This work will also help us to gain intellectual control of CHM’s collection of 3D architectural fragments and models. Though these materials are not accessible in the ARC (which stewards 2D materials), it will allow for more responsible stewardship and improve our ability to potentially exhibit this type of material in the future. This inventory work began in 2022 and has been funded by the Lilly Endowment, with a focus on identifying material relating to the religious and sacred, and community spaces in the city as part of the Chicago Sacred Initiative. This is also in preparation for an upcoming CHM exhibition.
As we continue to wrangle this large collection, it’s important to note that a good deal of this material is stored offsite or remains unprocessed and may not be accessible at various times depending on our current staffing. But there are still thousands of gems to be discovered on-site. See our policies and hours, and stop in to pay us a visit.